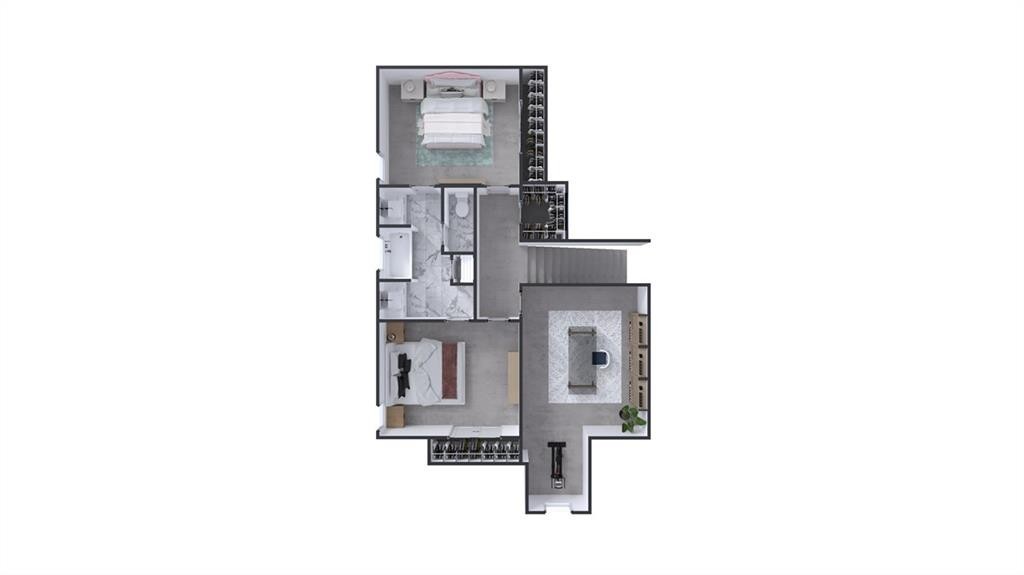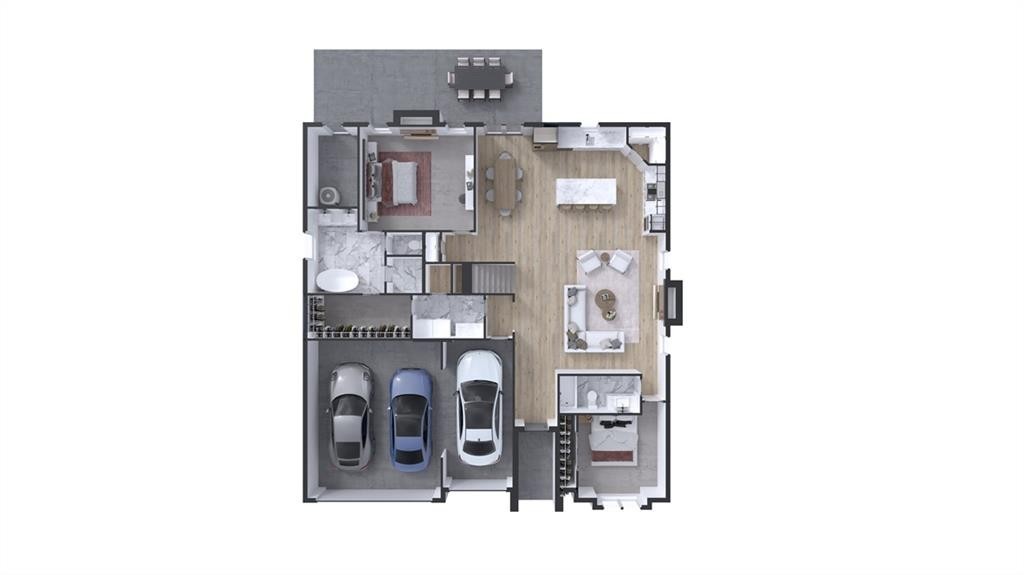1 of 3
4 bd3 baSingle Family


Tools
Open House
5/19
Open House: 1:00 PM - 4:00 PM
Size
4
Bedrooms
3
Full Baths
2,746 Sq Ft.
interior
0.2 Acres
Exterior
Financial
$513,502
Change Currency
$187
Price Per Sqft
Listing Details
Single Family
Property type
2024
Year Built
11095600
Web Id
1272173
MLS ID
77
Days Posted
Description
2104 Crandall Dr,
Pea Ridge,
AR
72751
Pea Ridge, AR 72751
Concessions Include: up to $5000 from the Builder towards closing costs and up to $5000 from preferred lender not to mention get the blinds, fence and gutters included! Welcome to the New Arlington Subdivision in Pea Ridge! It is conveniently located across from the Pea Ridge High School with easy access to all of Northwest Arkansas! The Bella Plan includes four bedrooms, three full bathrooms, an upstairs bonus room and extra storage off the large covered porch. Granite countertops, designer lighting, soft close cabinets, wood floors, stained beams, shiplap accents and so much more make this one a must see! Open houses every Sunday 1-4!
This is an Active listing.
Broker Office Phone Number: 479-544-9575
Copyright © 2024Northwest Arkansas Board of REALTORS®. All rights reserved. All information provided by the listing agent/broker is deemed reliable but is not guaranteed and should be independently verified.
This is an Active listing.
Broker Office Phone Number: 479-544-9575
Copyright © 2024Northwest Arkansas Board of REALTORS®. All rights reserved. All information provided by the listing agent/broker is deemed reliable but is not guaranteed and should be independently verified.
Amenities
- Carpet
- Carpeted Floors
- Dishwasher
- Fenced
- Fireplace(s)
- Garbage Disposal
- Tile Flooring
- Wood Floors
- Blinds
- 1 Fireplace
- Ceramic Flooring
- Washer / Dryer
- Driveway
Price History
| date | Price | variance | type |
|---|---|---|---|
| 4/11/2024 | $513,502 | - | Listed |
Listing By: McMullen Realty Group via Data Source: Northwest Arkansas Board of REALTORS®
listing agent: Misty McMullen

