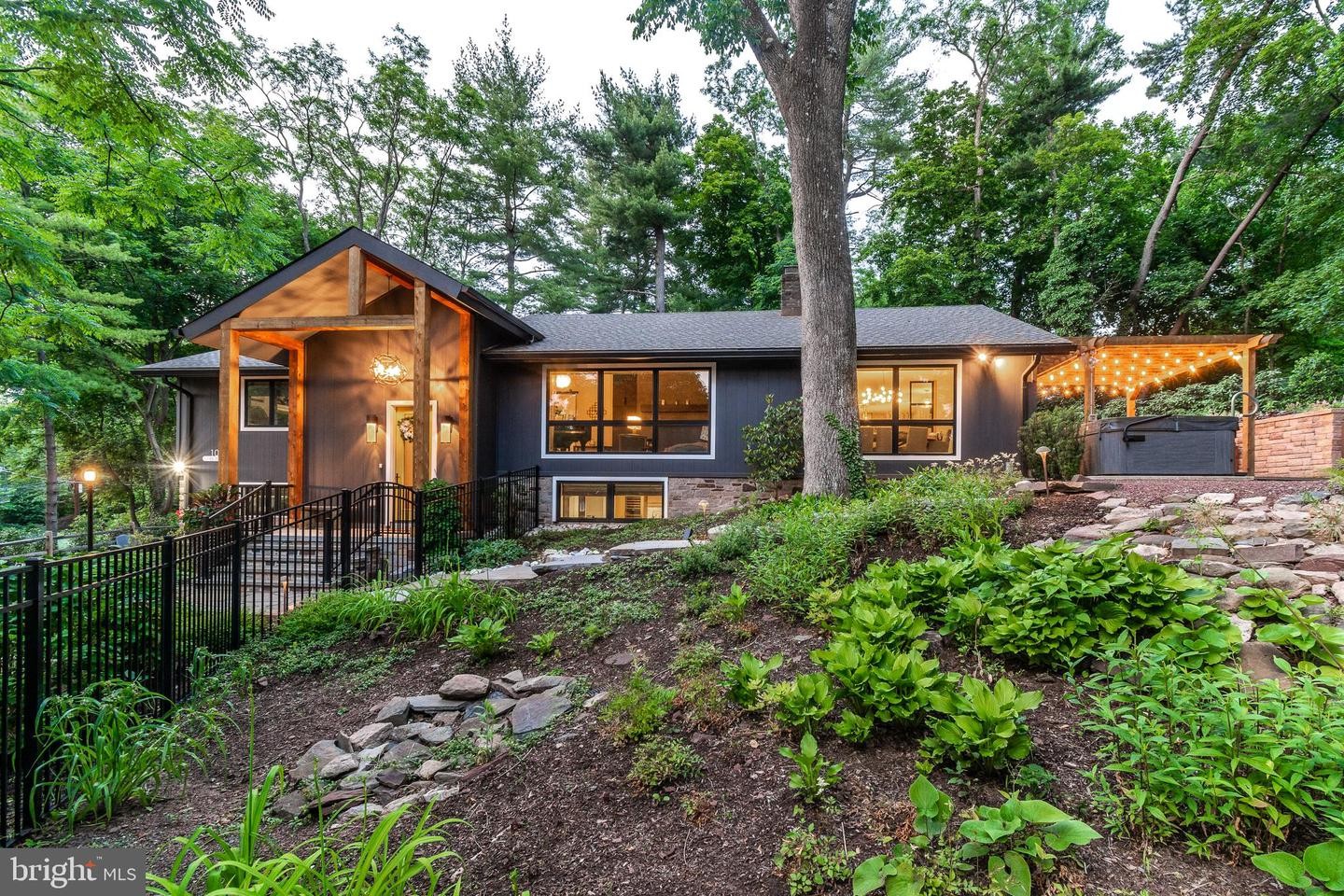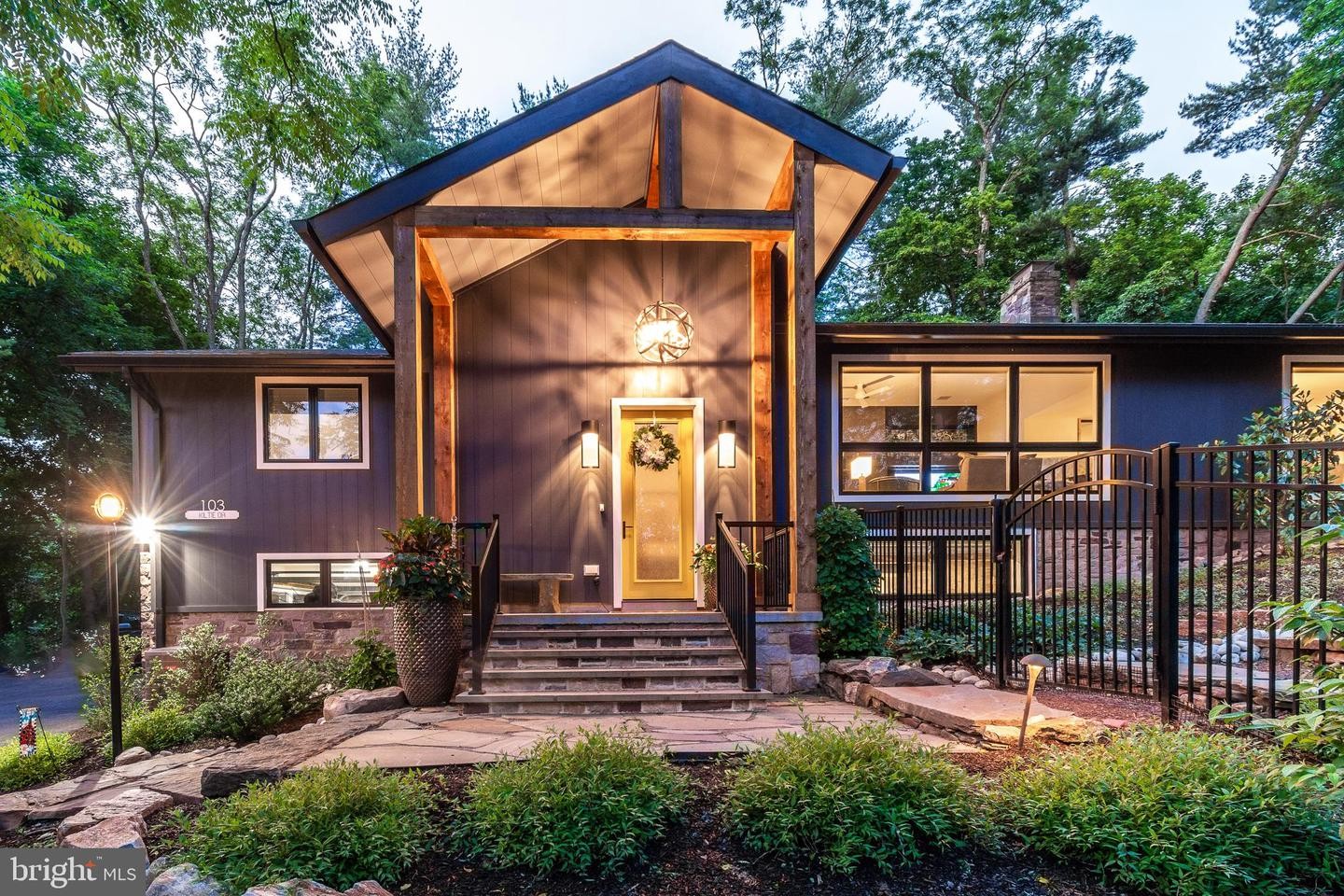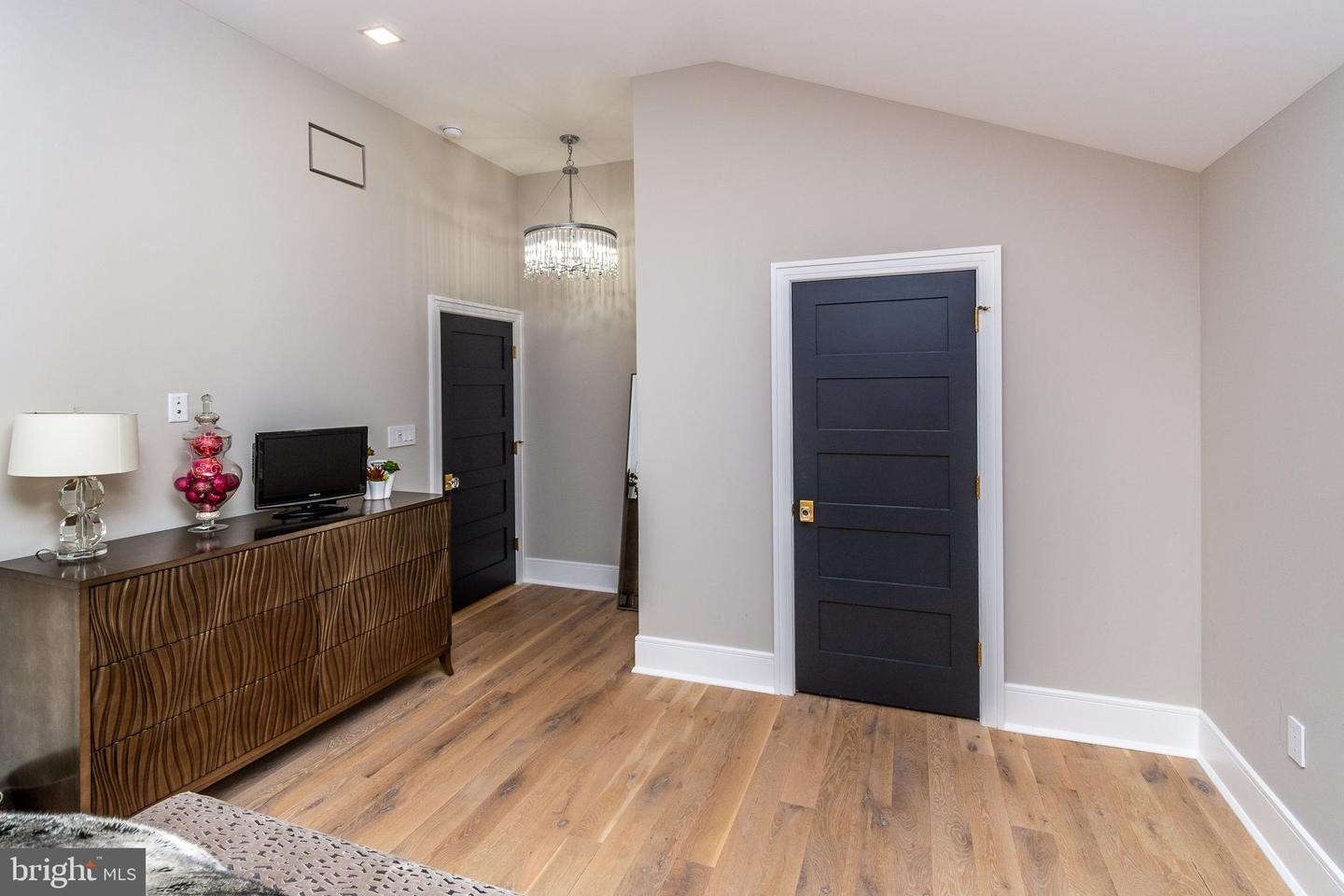1 of 51
3 bd3 baSingle Family


















































Tools
Size
3
Bedrooms
3
Full Baths
20,038 Sq Ft.
interior
Financial
$1,495,000
Change Currency
$75
Price Per Sqft
$7,957
Annual taxes
Listing Details
Single Family
Property type
1964
Year Built
840375
Web Id
2758161-PABU2051722
MLS ID
454
Days Posted
Description
103 Kiltie Dr,
New Hope,
PA
18938
New Hope, PA 18938
If you're on the hunt for your New Hope dream house, take a moment to appreciate the beauty of this modern farmhouse-style home with a pacific north west twist, that has recently undergone a complete overhaul. Every detail has been executed with grace and elegance, from the marble tile and white oak floors throughout to the customized closets. The high-end appliances, built-in media centers, and beautiful light fixtures are a testament to the care and attention that went into creating this masterpiece. Welcomed by a dramatic foyer with stylish marble tile flooring, exposed stone and an elegant fixture above leads to a light filled formal living room featuring a vaulted ceiling, a modern gas, tiled floor to ceiling fireplace with adjacent sleek built-in cabinets and electric shades. The formal dining room is open to the kitchen and living room, creating an ideal entertaining layout. Iron and glass stationary windows flank the entrance to the gourmet kitchen, complete with Miele appliances including a 5-burner gas stove top, with hood, wall & steam ovens, dishwasher, wine fridge, a stainless-steel farm sink, coffee bar, pantry, herringbone tile backsplash, banquette seating, and an oversized quartz center island ideal for prep work and serving, is all a cooks dream! The bedrooms are separated from the public spaces by an impressive contemporary decorative barn door, an elegant upholstered barn door leads to the the main suite boasting a luxurious bathroom with radiant heated floors, a floating quarter sawn oak double vanity, soaking tub and a spacious shower for two, vaulted ceiling, deck access, and a large walk-in closet. The other two bedrooms each have vaulted ceilings, ample closet storage and share an elegant hall bathroom. A sizable laundry room with tile backsplash and flooring completes the main level. The lower level offers a generous family/entertainment space, with the original cozy stone wood burning fireplace, exposed stone walls, two stunning Miele wine fridges, a wet bar, bar fridge, ice maker and a full bath. Outside, you'll find an oasis for outdoor entertaining, a fenced, professionally landscaped, terraced yard with a pergola-topped bluestone patio, a gas fire pit, and a spa. The home renovation also added a 3rd extra garage bay with storage so cars can stay out of sight. All systems have been updated or replaced: HVAC, plumbing, electric, dehumidifier, water softener, full house generator, new windows and doorsthe list goes on. This home is truly an inspiration and a testament to the beauty that can be created with care, attention to detail, and a love of design! All just a short walk to the many award-winning restaurants, shops, The Bucks County Playhouse, The Delaware River and over the bridge into charming Lambertville.
Amenities
- Dishwasher
- Kitchen Island
- Refrigerator
- Marble Flooring
- Eat in kitchen
- Washer / Dryer
- Wood
- Shingle
Price HistoryView all +
| date | price | variance | type | global |
|---|---|---|---|---|
| 7/15/2023 | $1,495,000 | - | Contract | |
| 7/15/2023 | $1,495,000 | - | Contract | |
| 6/26/2023 | $1,495,000 | - | Contract | |
| 6/26/2023 | $1,495,000 | - | Contract | |
| 6/23/2023 | $1,495,000 | - | Listed | |
| 8/24/2018 | $560,000 | - | Sold | view listing |
Listing By: Callaway Henderson Sotheby's Int'l-Lambertville via Data Source: Bright MLS
listing agent: Cynthia Shoemaker-Zerrer

