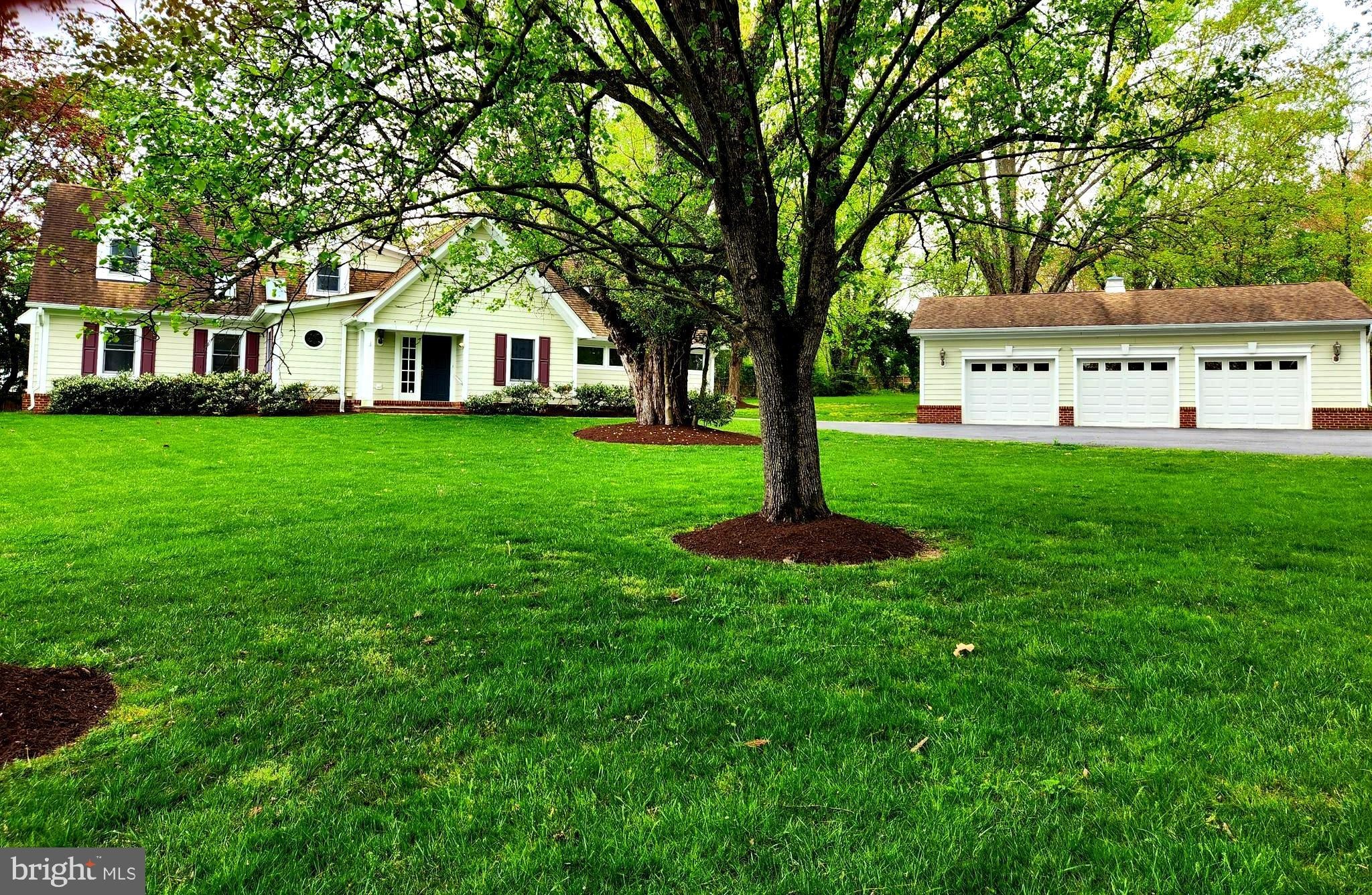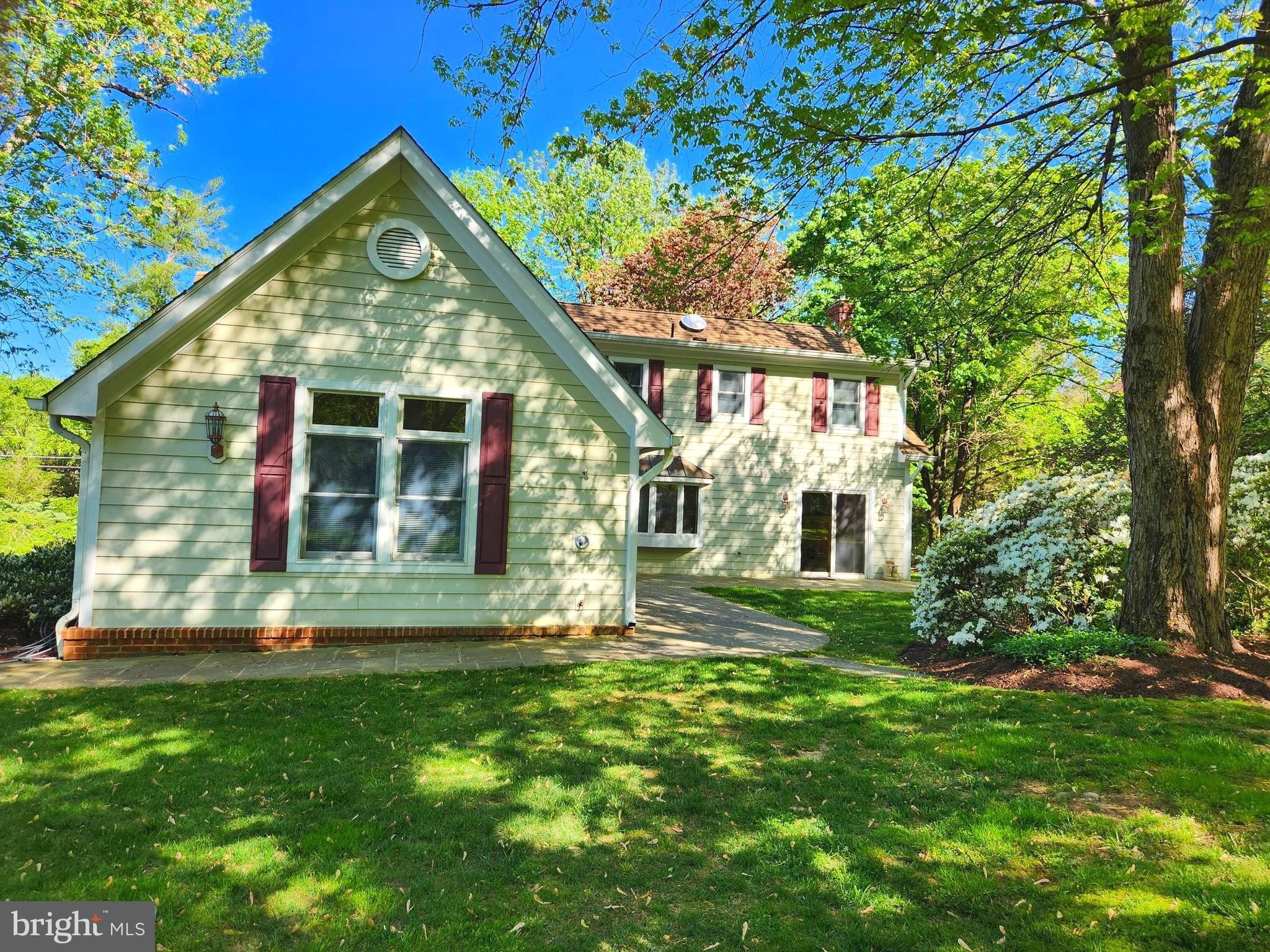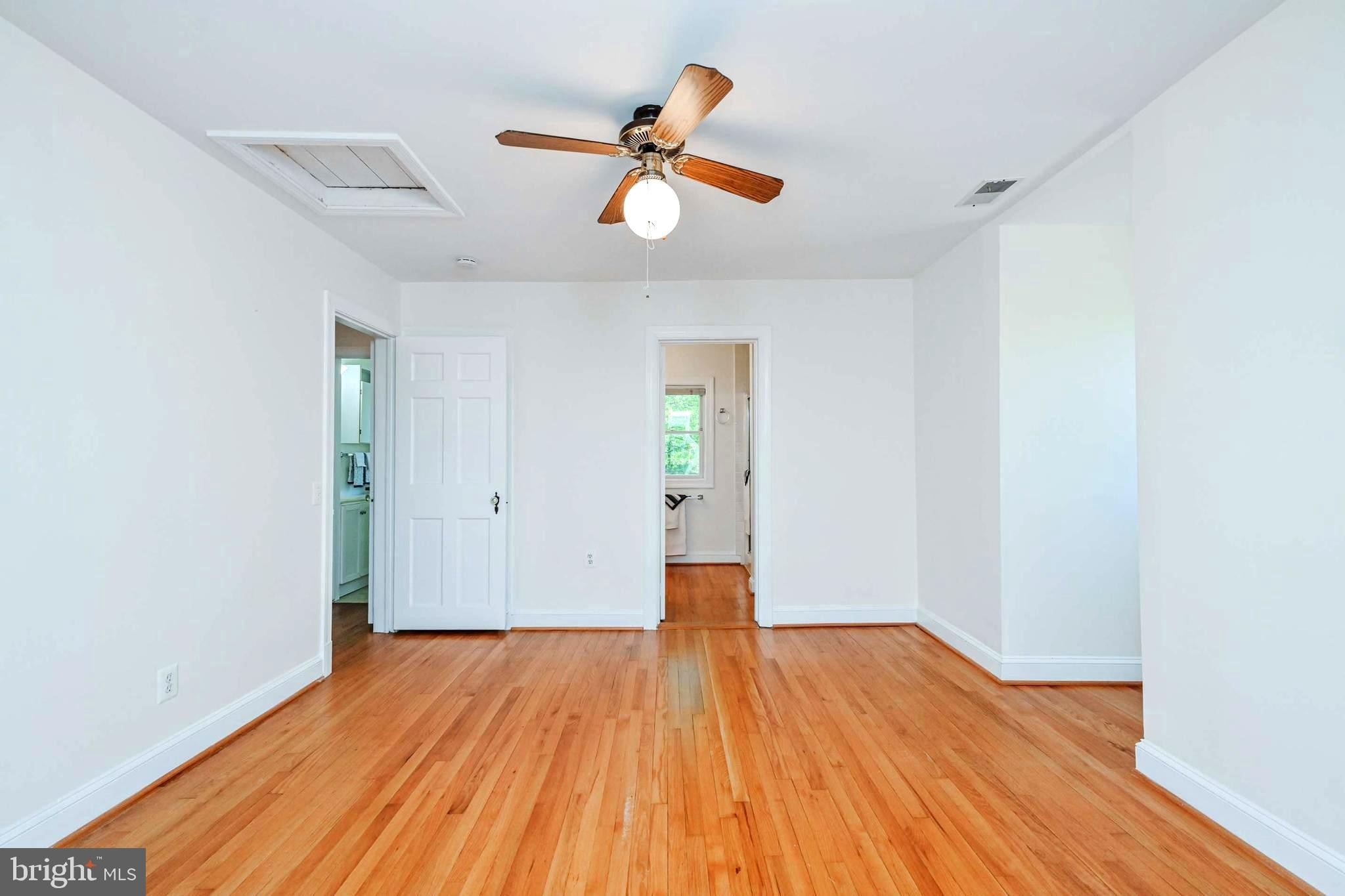1 of 50
4 bd3 baΕνιαία οικογένεια

















































Εργαλεία
Size
4
Υπνοδωμάτια
3
Full Baths
1
Partial Bath
2,554 Τετρ. πόδια
interior
1.6 Έκταση
Exterior
Financial
$1,265,000
Change Currency
$495
Price Per Sqft
$8,884
Annual taxes
Listing Details
Ενιαία οικογένεια
Τύπος ακινήτου
1944
Έτος κατασκευής
6731480
Web Id
VAFX2174092
Κωδικός MLS
74
Days Posted
Περιγραφή
644 Walker Road,
Great Falls,
VA
22066
Great Falls, VA 22066
As you enter the driveway of this verdant and lush retreat situated on 1.6 acres imagine having your lawn party on a cool summer day. Pass by the three car garage with a side entry door and walk up the flagstone walkway to the covered flagstone porch and elegant wood front door. Gleaming hardwood flooring will greet you in t he 17 foot foyer along with recessed lighting, custom wainscot, chair rail. and crown moulding. Wide hallways lend a feeling of spaciousness and comfort with access to all the main level rooms. Leaving the entrance hall you can walk through a wide hallway with skylights which could be used as a caterer's hall for your entertaining. Access to the laundry room with tall cabinet, shelving, washer and dryer is from this hall as well as access to the kitchen and formal dining room . The kitchen boasts granite counter tops, 32 inch oak cabinets, a granite desk overlooking the back yard with cabinets on each side and all new stainless steel appliances. There is space for a table and chairs and/or stools at the counter and also a door to the back flagstone patio. A dignified richness shows in the dining room with it's chair rail, crown moulding and wainscot. The box bay with triple window lends a view of the yard and trees for your dinner guests while entertaining. A "tucked-away" office with built-in shelving, desk and filing cabinets is off the living room and able to be closed off with pocket doors . Wander into the living room from the kitchen hallway and you will see gleaming hardwood floors, a brick fireplace with insert and mantle, built-in shelving and cabinets, a ceiling fan and a sliding glass door to the flagstone patio in the back yard. The master bedroom suite is on this main level and access is from the main foyer. A wide hall with built-in floor to ceiling oak shelving and sliding glass door to the patio is a delightful way to enter the master suite. The cathedral ceiling with skylights lends a feeling of spaciousness and light along with the many windows and sliding glass door to the back yard. A walk-in closet with shelving and various rods is ideal for clothing management. Next to the closet is the master bath which has ceramic tile flooring, ceramic tile shower surround and a vanity with corian counter top and custom cabinetry. As you walk up the oak stairway to the upper level notice the second master suite with a separate sitting room or nursery. The master bath is located in this suite which could also be for an Au Paire. Two other bedrooms and a third bathroom are located on this floor. All bathrooms have ceramic tile flooring. Flooring on the upper level for all bedrooms is hardwood flooring. The location is ideal. The elementary school is a short five minute walk and shopping at the village is less than a mile. Grocery store, bank, gas station, starbucks, and many offices for personal needs will all make your life easy .
This is an Active listing.
Broker Office Phone Number: 703-938-6070
Copyright © 2024Bright MLS. All rights reserved. All information provided by the listing agent/broker is deemed reliable but is not guaranteed and should be independently verified.
This is an Active listing.
Broker Office Phone Number: 703-938-6070
Copyright © 2024Bright MLS. All rights reserved. All information provided by the listing agent/broker is deemed reliable but is not guaranteed and should be independently verified.
ΑΝΕΣΕΙΣ ΑΚΙΝΗΤΟΥ
- Breakfast Area
- Central Air Conditioning
- Dishwasher
- Fireplace(s)
- Garbage Disposal
- Refrigerator
- Dryer Included
- 1 Fireplace
- Stall Shower
- Washer / Dryer
- Ceiling Fan
- Driveway
Ιστορικό τιμών
| date | Τιμή | variance | type |
|---|---|---|---|
| 4/24/2024 | $1,265,000 | - | Καταχωρισμένο |
Listing By: Weichert Realtors via Data Source: Bright MLS
πράκτορας λίστας: Mary Comegys

